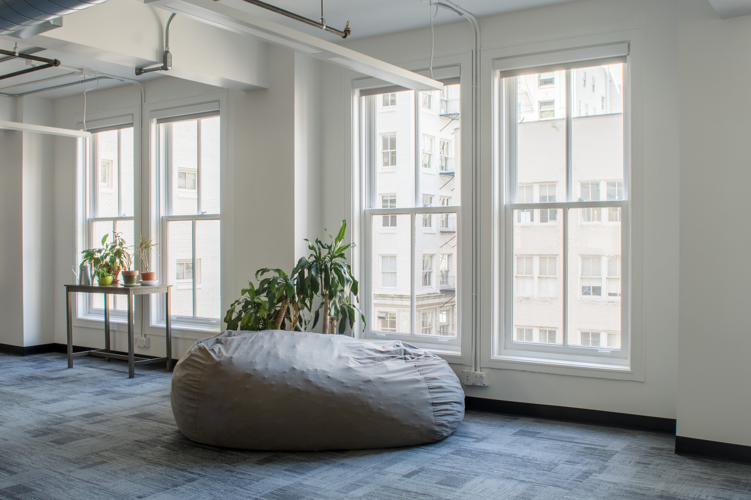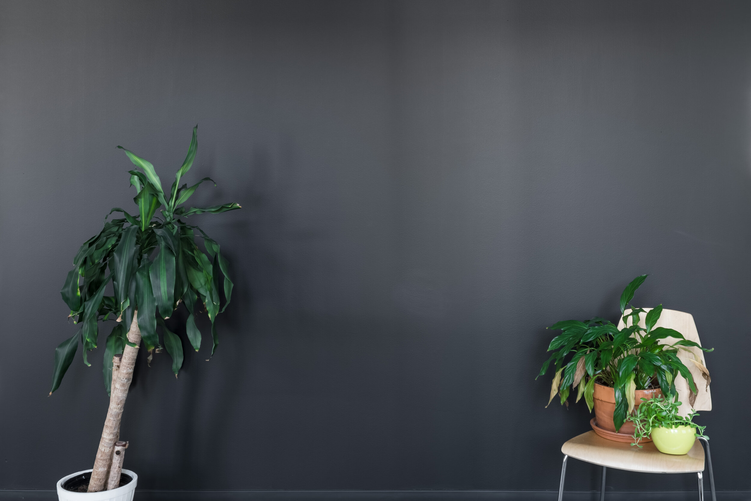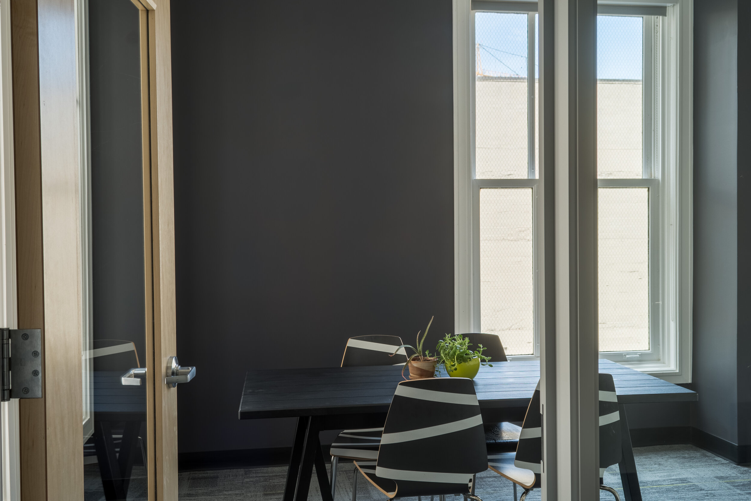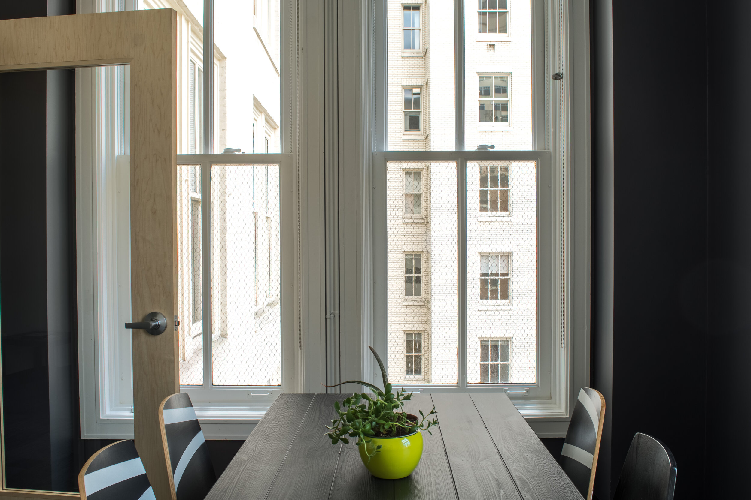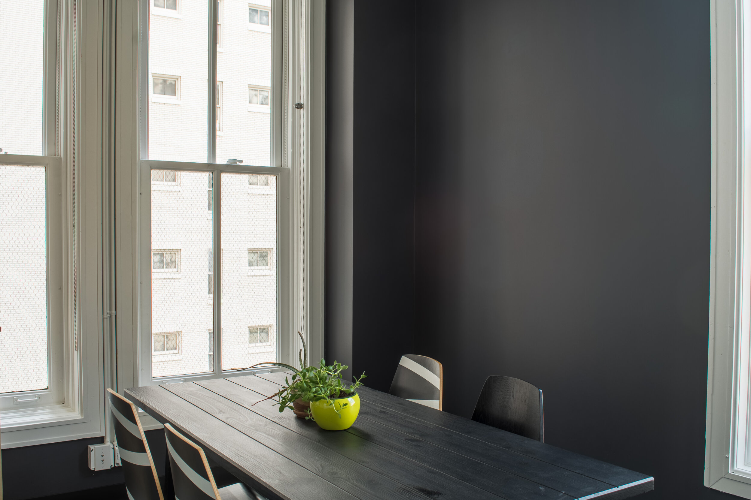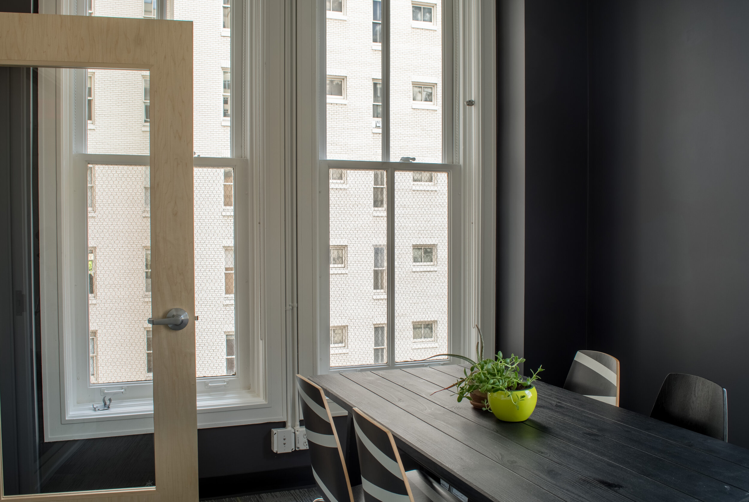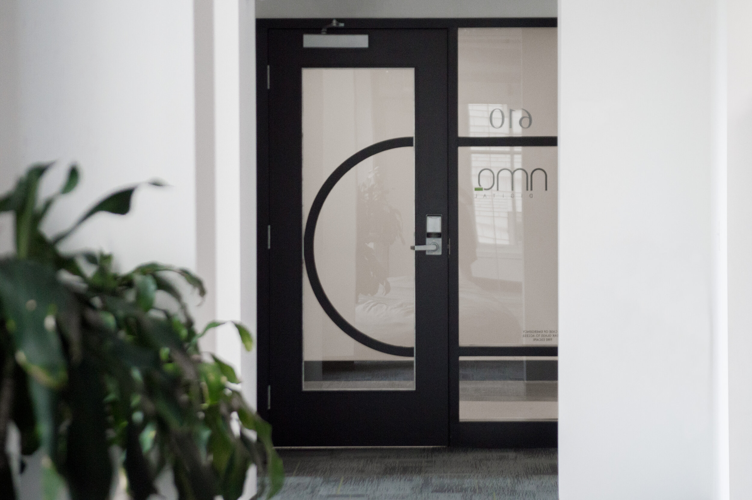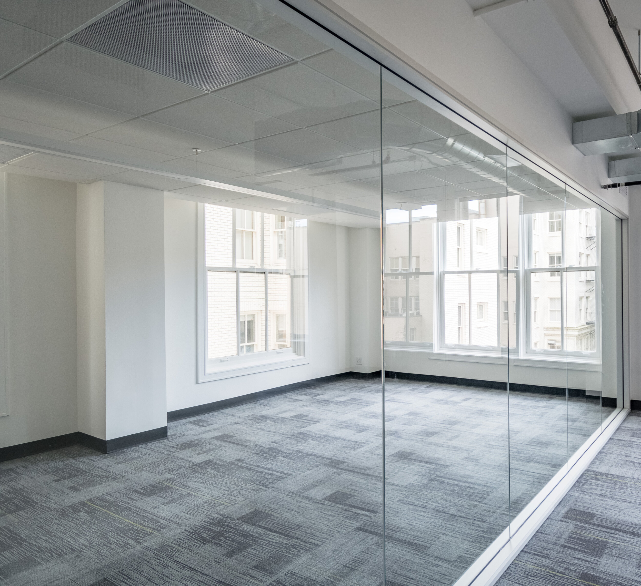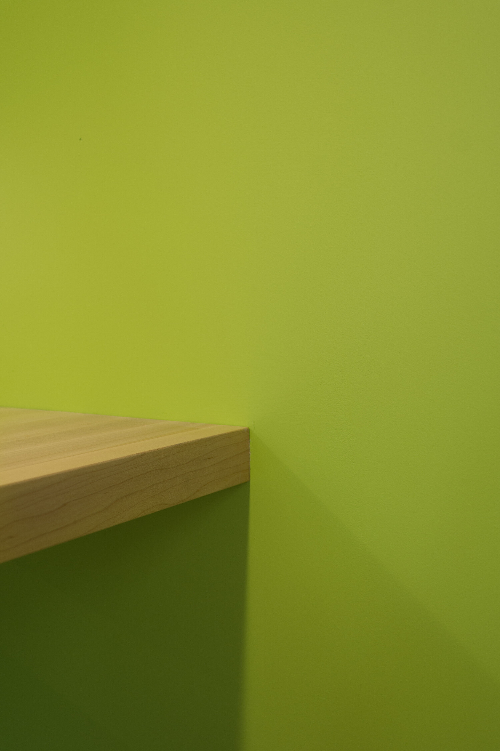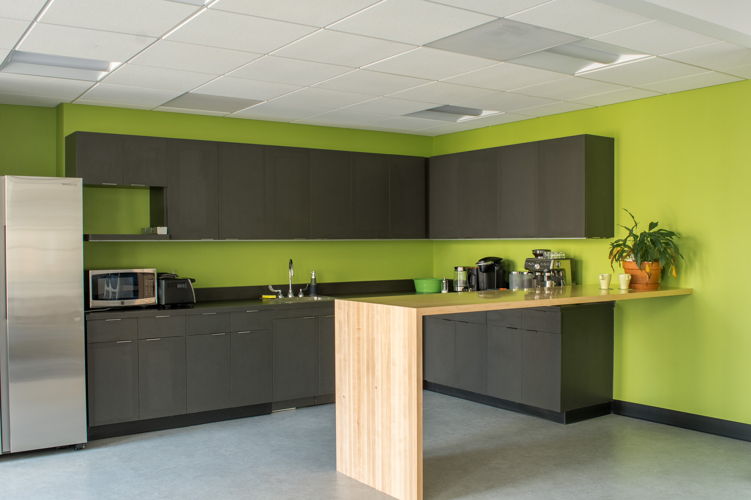Selling Building - Portland
4,000 square foot complete remodel of a creative suite including a redesign of building systems. Mechanical units were concealed in select spaces to maximize ceiling height and leave unhindered sight lines to the historic windows. The floating butcher block counter provided flexibility in the break room.
Designer: Oregon Business Architecture & Bonsai Design
Gallery
